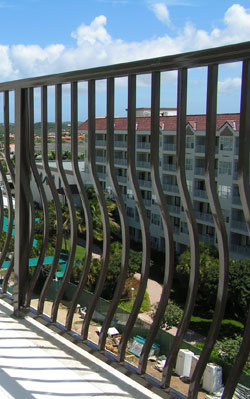
Codes & Testing
Load Test Reports |
| 2" Post Picket System - PDF Download |
| 3" Post Picket System - PDF Download |
| 2" & 3" Post Cable System - PDF Download |
| 2" & 3" Post Glass System - PDF Download |
| Live Load, Uniform IBC 2003 Handrail assemblies and guards shall be designed to resist a load of 50 plf (0.73 kN/m) applied in any direction at the top and to transfer this load through the supports to the structure. 1607.7.1.2 Components. Intermediate rails (all those except the handrail), balusters and panel fillers shall be designed to withstand a horizontally applied normal load of 50 pounds (0.22 kN) on an area equal to 1 square foot (0.093m2), including openings and space between rails. Reactions due to this loading are not required to be superimposed with those of Section 1607.7.1 or 1607.7.1.1. |
| Live Load, Concentrated IBC 2003 Handrail assemblies and guards shall be able to resist a single concentrated load of 200 pounds (0.89 kN), applied in any direction at any point along the top, and have attachment devices and supporting structure to transfer this loading to appropriate structural elements of the building. |
| Allowable Opening, Maximum IBC 2003 3. In areas which are not open to the public within occupancies in Group I-3, F, H or S, balusters, horizontal intermediate rails or other construction shall not permit a sphere with a diameter of 21 inches (533 mm) to pass through any opening.4. In assembly seating areas, guards at the end of aisles where they terminate at a fascia of boxes, balconies and galleries shall have balusters or ornamental patterns such that a 4-inch-diameter (102 mm) sphere cannot pass through any opening up to a height of 26 inches (660 mm). From a height of 26 inches (660 mm)to 42 inches (1067mm) above the adjacent walking surfaces, a sphere 8 inches (203 mm) in diameter shall not pass. |
| Height Requirements, Minimum for Handrails IRC 2003 Handrail height, measured vertically from the sloped plane adjoining the tread nosing, or finish surface of ramp slope, shall be not less than 34 inches (864mm) and not more than 38 inches (965 mm). |
| End Details, Handrails IBC 2000 Return to wall, guard or the walking surface or continuous to the handrail of an adjacent stair flight |
| Wall Clearance IBC 2003 Clear space between a handrail and a wall or other surface shall be a minimum of 1.50 inches (38mm). A handrail and a wall or other surface adjacent to the handrail shall be free of any sharp or abrasive elements. |
| Project From Wall IBC 2003 4.50" maximum. |
| Height Requirments, Minimum for Guardrails IRC 2000 36" (residential) – porches, balconies, raised floor surfaces 34" minimum on open side of stairs. IBC 2003 42" except where top rail also serves as a handrail it shall have a height not less than 34" and not more than 38". |

Copyright © 2007 FSI Home Products, Inc.. All Rights Reserved.